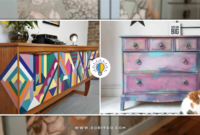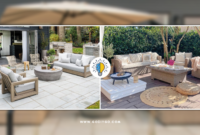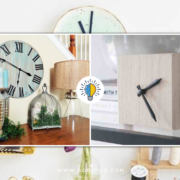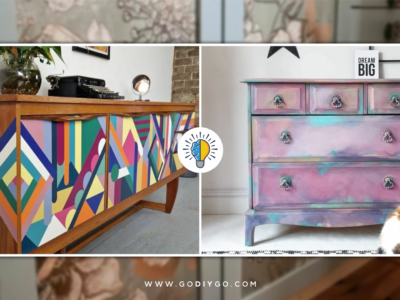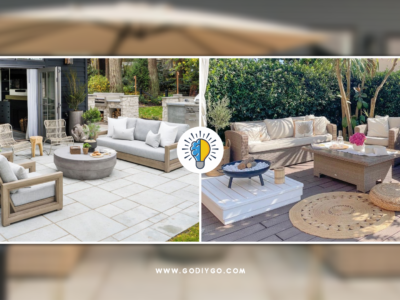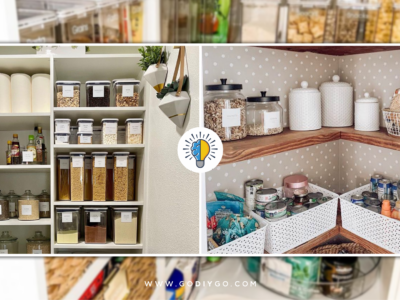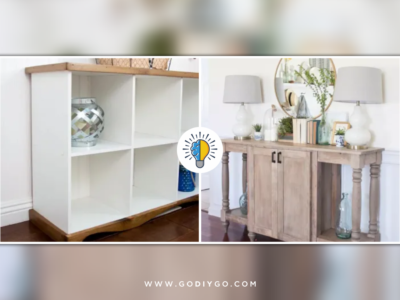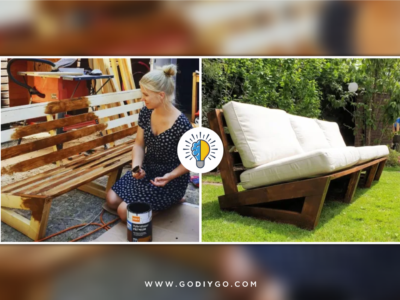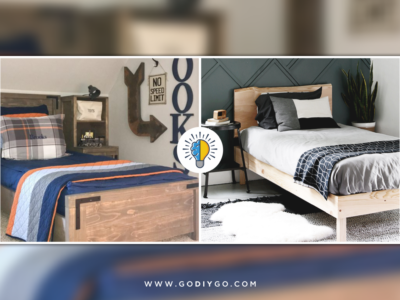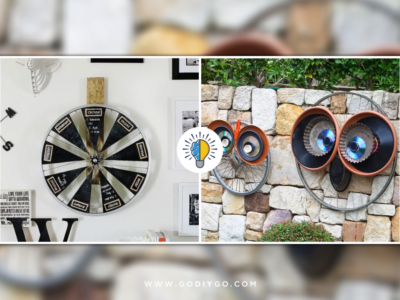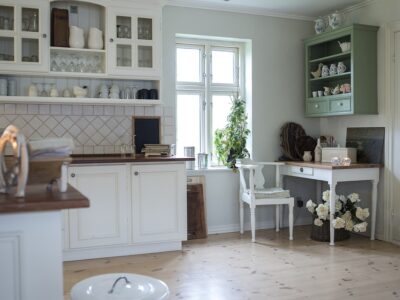Small apartments usually have a small area and limited space for furniture placement, so when we choose furniture, it is best to choose those with a simpler shape and functional furniture, while it is best to have a certain combination, storage, which will allow us to save space significantly and make the space look less cramped. Compared to large homes in the size of furniture, color, style, storage four aspects of greater restrictions.
So let’s talk about how to choose furniture for a small living room from six aspects.
Making the most of limited space
We have to make full use of those corner areas of the living room space, can be tailored to have a certain storage function of furniture placed in the corners, which can fully improve the utilization of space, so that the living room also looks more beautiful. For example, we can add a storage cabinet or shelves in the corner of the sofa, so that each space is fully utilized.

Color harmony, not using dark furniture
When choosing furniture for a small apartment, it is best not to choose those dark-colored furniture, because dark-colored furniture will make the light reflection weak, making the whole living room looks more dark and narrow, so it is best to choose light-colored furniture, which will bring a kind of expanded visual effect, while we choose the color, in addition to black and white gray, other colors better not more than three, otherwise it will make people feel more than clutter.
In the case of the same color brightness, yellow feels lighter than green and has a feeling of expansion.
There is another advantage of choosing warm colors for small apartments, the same lighting conditions, warm colors look brighter in the space.
Of course the color can not be used indiscriminately, color matching primary and secondary should be clear, otherwise it will make the space more cluttered.
The ratio of primary color (wall, floor color), secondary color (furniture color), accent color (decorations, individual furniture color) should be 6:3:1.
Pay attention to the size of the furniture

- Sofa
Sofa is usually a combination of appearances, small living room often use “3 +1” (that is, a three-person sofa plus a single sofa) or “2 +1” (that is, a two-person sofa plus a single-person sofa) can also be free to match, personality point directly Place a few lazy susan or two single sofas.
Sofa is usually a combination of appearances, small living room often use “3 + 1” (that is, a three-person sofa plus a single sofa) or “2 + 1” (that is, a double sofa plus a single sofa) can also be free to match, personality point directly placed a few lazy susan or two single sofa.
Large sofas are usually unified sets, color style uniform, the whole space will be more ritualistic, small apartments space is limited, can not do the calm atmosphere of large apartments, so to build on the strengths and avoid the weaknesses, the pursuit of space flexibility, the choice of sofas rather than large households more free some.
Small apartments sofa size is small, three-person length should be ≤ 2150mm, double length should be ≤ 1400mm. single sofa length should be ≤ 800mm. width are required ≤ 850mm, height are required ≤ 850. (The same series of sofa width and height are consistent, only the length changes.)
- Coffee table
Small apartments should use more thin-legged small coffee table, which is often simple in shape and does not make the space appear narrow.
Rectangular coffee table size should be ≤ 1100mm long, width should be ≤ 600mm . Round coffee table straight through should be ≤ 750mm .
But in actual use, need to be placed on the coffee table on many items (for example: TV remote control board, cell phones, water cups, snacks, chargers, fruit, greenery, tea boxes, coffee, tissues, books, etc.). The small desktop simply can not put, so it is recommended that you can choose a coffee table with storage function.
- TV cabinet
TV cabinet length according to the length of the TV backdrop to determine. The longer the back wall, the longer the TV cabinet. In terms of small apartments TV cabinet length ≤ 2000mm. width ≤ 420mm, height ≤ 450mm, (combination cabinet height according to the actual situation).
- Dining Table
Usually the living room and dining room of a small apartment are in the same space, and there are even small apartments that do not have a dining room at all.
First of all, the original household has a planning dining seat location.
Small apartments should choose rectangular dining table and square dining table. (Small round table is more occupied position, not recommended)
The resident population of 6 people, the recommended use: rectangular dining table, length ≤ 1400mm, width ≤ 800mm, height = 750 mm.
The resident population of 4 people, recommended to use: square dining table, side length ≤ 950mm, height = 750 mm.
If the original house type does not have a dining table or the dining room is small, you can consider using a folding dining table.

Furniture for small apartments needs to be placed according to tips
- Furniture should be placed against the wall
Small furniture is placed against the wall as much as possible, so that the space will be larger walking area, while furniture is best to choose those smaller sizes, which can also save some space.
- Reduce the footprint of the furniture open
Indoor open furniture usually means that our room door, so small furniture in the room door selection is best to sliding door-based.
The most suitable furniture style for small apartments
The furniture style for a small apartment should be as simple as possible, with slim and clean lines, and choose a high style, which will make the whole space more fluid, and with other furniture of similar style, it will make the space feel extended.

Choose furniture with storage function
Small apartments do not have extra space for storage compared to large apartments. Therefore, in the design of the living room, more consideration should be given to the design of the function of storage. Homeowners often like to design the TV cabinet as a storage cabinet, the actual I am not pushing the recommended.
For example, the above picture, this kind of model room photos, in the cabinet display are decorative items, but the actual life, the cabinet is generally placed in the daily necessities, can not do the above picture so neat. The open storage will instead make the original living room, which is not large, look cluttered.
For example, the above picture, the wall is white, and then the white cabinet embedded in the wall, the best can not reveal the cabinet. So that the whole wall cabinet volume sense is smaller (usually when the cabinet door is not open, the whole cabinet is hidden), and at the same time has a large storage space, the living room temporarily unused items are placed inside, the whole space can show the neat.


