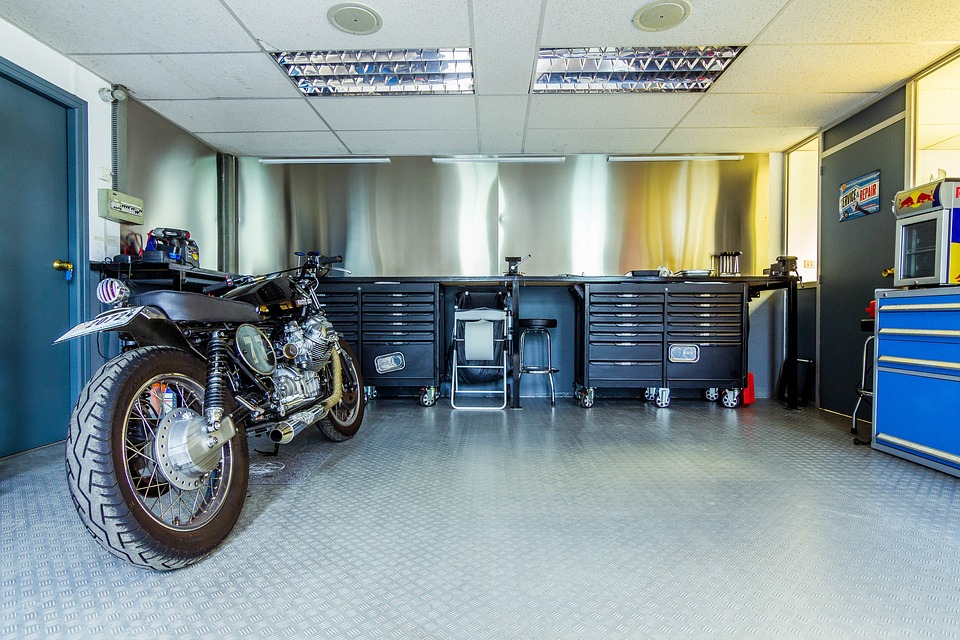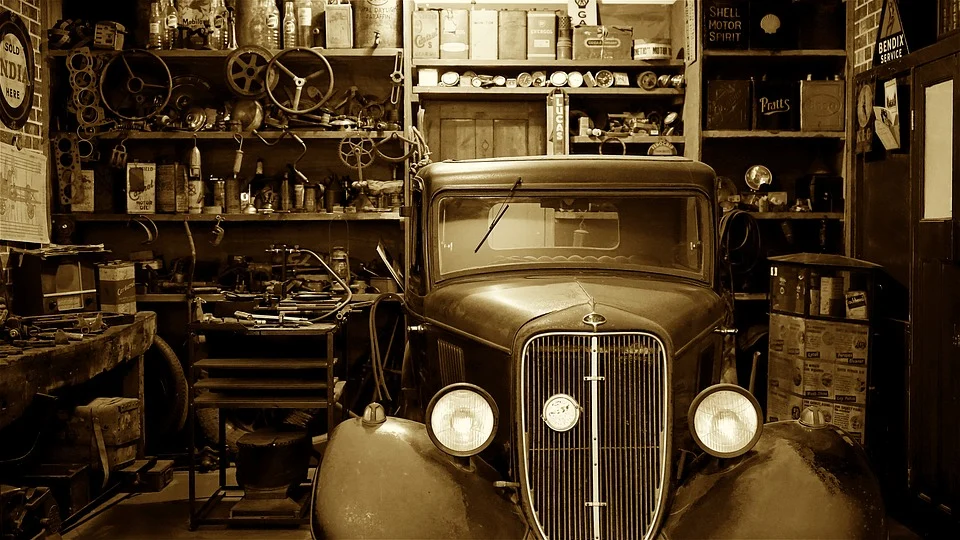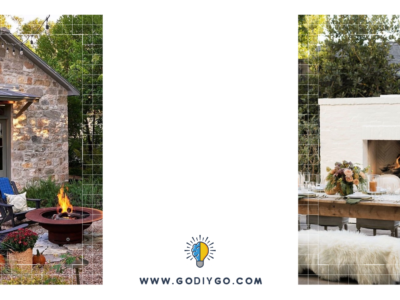No garage is the same. Some garage owners want a place to store their cars and hang out with friends, while others need storage space for lawnmowers and gardening tools. Some people renovate garages into home offices or spare bedrooms, while others use them as an extension of their kitchen or living room. It’s impossible to say what you should do without knowing what your garage is like and what you plan on using it for. But there are some general guidelines that can help you get started.
Start From the Bottom
Grading is important, and you need to start it from the bottom up. If your garage floor slopes towards the garage door, that won’t affect anything now because most garage floors are made out of concrete or asphalt, but if your garage floor has a slope, then you’re at risk for having water accumulate in certain areas which can lead to cracks in your foundation.
So really, grading should be done so that any surface slant away from the garage door is simply flush with the rest of the garage floor.
If you have ever seen a garage after it has rained hard enough, there’s usually at least one spot where water collects at an angle leading towards the garage door because water trickles down along that line until it finally reaches the garage door and gathers at an angle. That’s a garage floor that has been graded from the wrong direction, so to speak. The floor’s surface is also very important, as it can be covered with a lot of things, from garage containment mats to epoxy coatings. A hard and washable surface is best, especially if you also use the garage as a workshop.
Enough Storage Space
This garage renovation will not be effective if you do not have enough storage space. You may need garage shelving units to keep your garage clutter-free and organized because everyone knows that garage renovations can become a huge mess, and this is before anything has even been done.
You’ll need to put up garage cabinets as well so that you’ll have places where you can stack boxes and other items without creating too much of a mess in the garage itself.
Most garages are large enough for necessary tools such as bicycles, ladders, lawnmowers, etc., but if they aren’t then garage shelving units or garage cabinets should ideally house these larger items out of sight. It’s good to install pull-down shelves over your car – garage cabinets and garage shelving units can also be used to store the car’s original manuals, spare parts, etc. – and that way, you’ll prevent it from getting dusty or dirty throughout the garage renovation.

Electrical Outlets and Ventilation
If you’re going to be using the garage for anything more than storage, then you’ll need electrical outlets and ventilation. The garage should have at least one electrical outlet for every 100 square feet and for every car that will be parked in the garage. If the garage is to be used as a workshop, then it’s best to install more outlets than what is required.
As for ventilation, most codes require at least one opening per 500 cubic feet of garage space, but if your garage renovation includes a workshop then you’ll need more than that. You can either have an HVAC system installed or simply use fans to circulate the air, but there must be some means of getting rid of fumes and hazardous gases. For this – installing an airway system that directs any such evaporation outside is best. The most convenient solution would be to attach directly to a chimney if there is one nearby, but otherwise going out directly through the wall is also an option.
Proportions and Aesthetics
The garage should be just the right size and shape, and it should also look good. Most garage renovations include an extension of the garage, such as a garage patio or garage deck, but there are cases where you’d simply like to make the garage seem more spacious than it actually is. That’s when garage skylights, garage doors, garage windows, etc., come in.
If your garage renovation includes an extension that will house additional storage space then you’ll want it to be about 20 percent larger than what you need: this would mean that for every 100 square feet of storage space in your home, the garage extension should have 120 square feet dedicated to storing items; however, if your garage is going to serve some other function then these proportions may change.
A workshop should have enough room for some larger projects, and this can be anywhere from 400 to 600 square feet. If you’re considering a garage conversion to a home office, then you’ll need about 300 square feet.
The aesthetics of the garage are also important, and garage windows and garage doors can really make a difference. You should choose garage doors that complement the style of your home, and if you have a certain color in mind then you should go for garage door paint colors that match. The same goes for garage windows – they should be complementary to the rest of the garage and not look out of place.
Automatic Opening Door
A neat addition is to have a garage door opener that will open the garage door automatically as you drive in. This can be just a remote, and it’s a great convenience – especially if you have your hands full with groceries or if the weather is lousy and you’d rather you don’t have to get out of the car to lift the door by yourself.

The garage may not be the comfiest part of the house, but that is no reason not to redo it once in a while and give it an upgrade. From better use of space to real upgrades in the infrastructure, there is always something that can be done to make the area better for the car the people who use it to work on something.

















