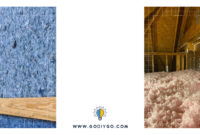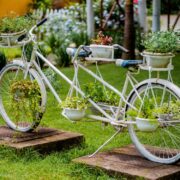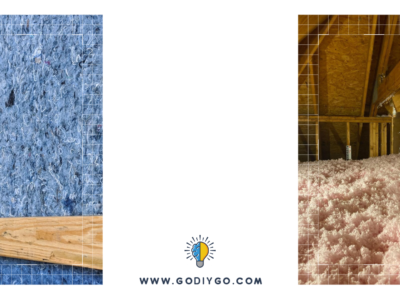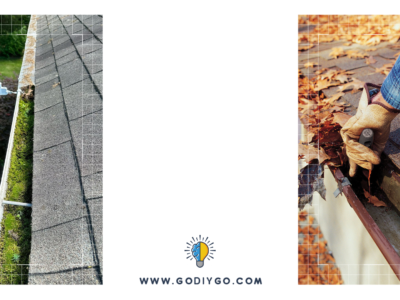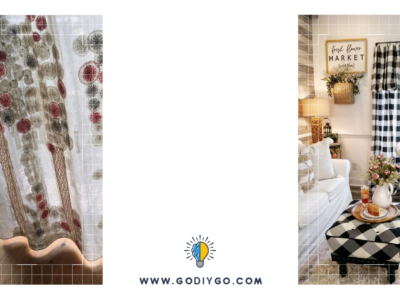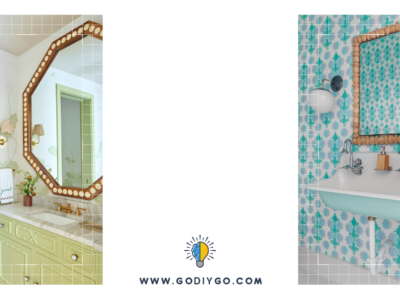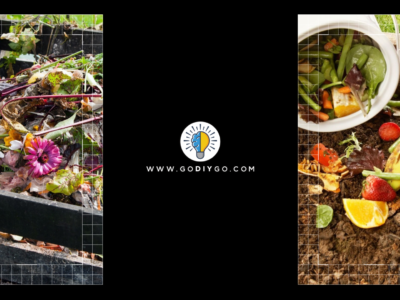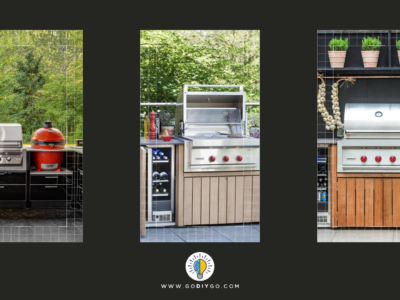If you’re like most people, your kitchen is one of the most important rooms in your home. It’s where you cook meals, eat breakfast and dinner, and socialize with friends and family. So it makes sense to want to make the most of the space you have in your kitchen. A well-designed layout can help you do just that.
But what makes a good kitchen layout? And how can you create one that works best for your needs? In this blog post, we’ll answer those questions and give you some tips on how to design an efficient kitchen layout that will make cooking and eating more enjoyable than ever.
Consult With Experts
While there are a lot of great tips and tricks for designing an efficient kitchen layout, sometimes it’s best to consult with experts. Kitchen designers can help you create a layout that is both functional and stylish. They can also offer advice and guidance on the best ways to maximize your space, as well as what type of appliances and products would work best for your needs. You may even get a few ideas for your kitchen that you hadn’t considered before. So, take some time to check out this best home products guide, and use the expertise of kitchen designers to help you create the perfect layout for your home. You will be amazed at how much of a difference it can make.
Invest in Smart Storage Solutions
One of the keys to a well-designed kitchen is smart storage. And that means having enough space for all of your pots, pans, utensils, and ingredients. There are a few things you can do to maximize storage in your kitchen. First, consider installing cabinets that go all the way to the ceiling. This will give you more room to store things and keep them out of the way. Second, look for ways to add additional storage, such as installing floating shelves or using an under-the-sink organizer. Finally, make sure you have adequate counter space for food prep and cooking.
Create Zones for different Activities
If you have a small kitchen, it’s especially important to create zones for different activities. This will help you make the most of the space you have and keep things organized. For example, you might want to designate a zone for food prep, another for cooking, and another for dining. If you have enough space, you might also want to create a zone for cleaning up after meals. By creating these zones, you’ll be able to move more efficiently around your kitchen and avoid clutter.
Add a Kitchen Island
If you have the space, adding a kitchen island can be a great way to make your kitchen more efficient. An island can provide additional counter space for food prep and cooking, as well as extra storage. It can also serve as a place to eat breakfast or quick meals. If you add an island to your kitchen, make sure it’s the right size for the space and that it has enough clearance around it so you can move freely. And while you’re at it, consider adding some extra seating so friends and family can hang out while you cook.
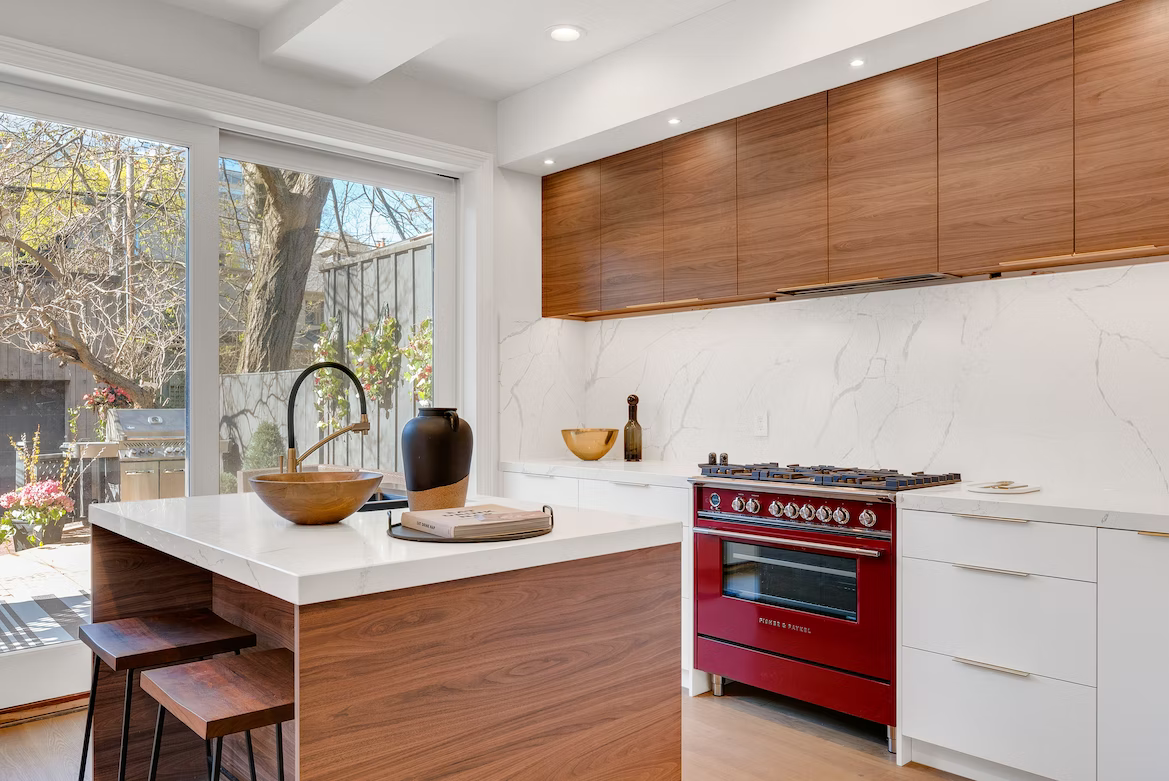
A well-designed kitchen layout can make a big difference in the way you use and enjoy your space. By taking the time to invest in smart storage solutions, creating zones for different activities, and adding a kitchen island, you can make your kitchen more efficient and enjoyable. And don’t forget to consult with experts when needed to get the most out of your kitchen design. With these tips, you’ll be sure to love spending time in your kitchen more than ever before.


